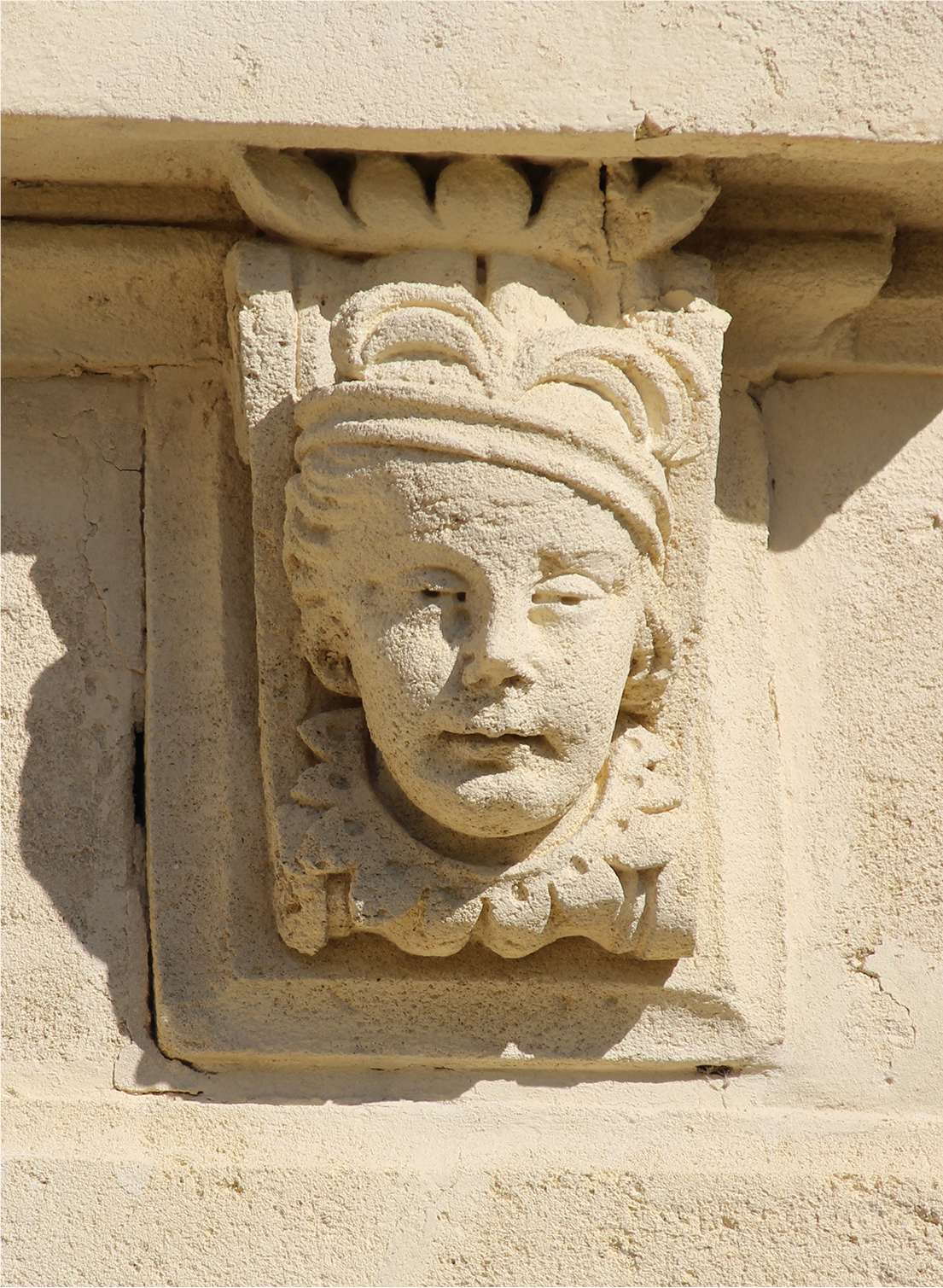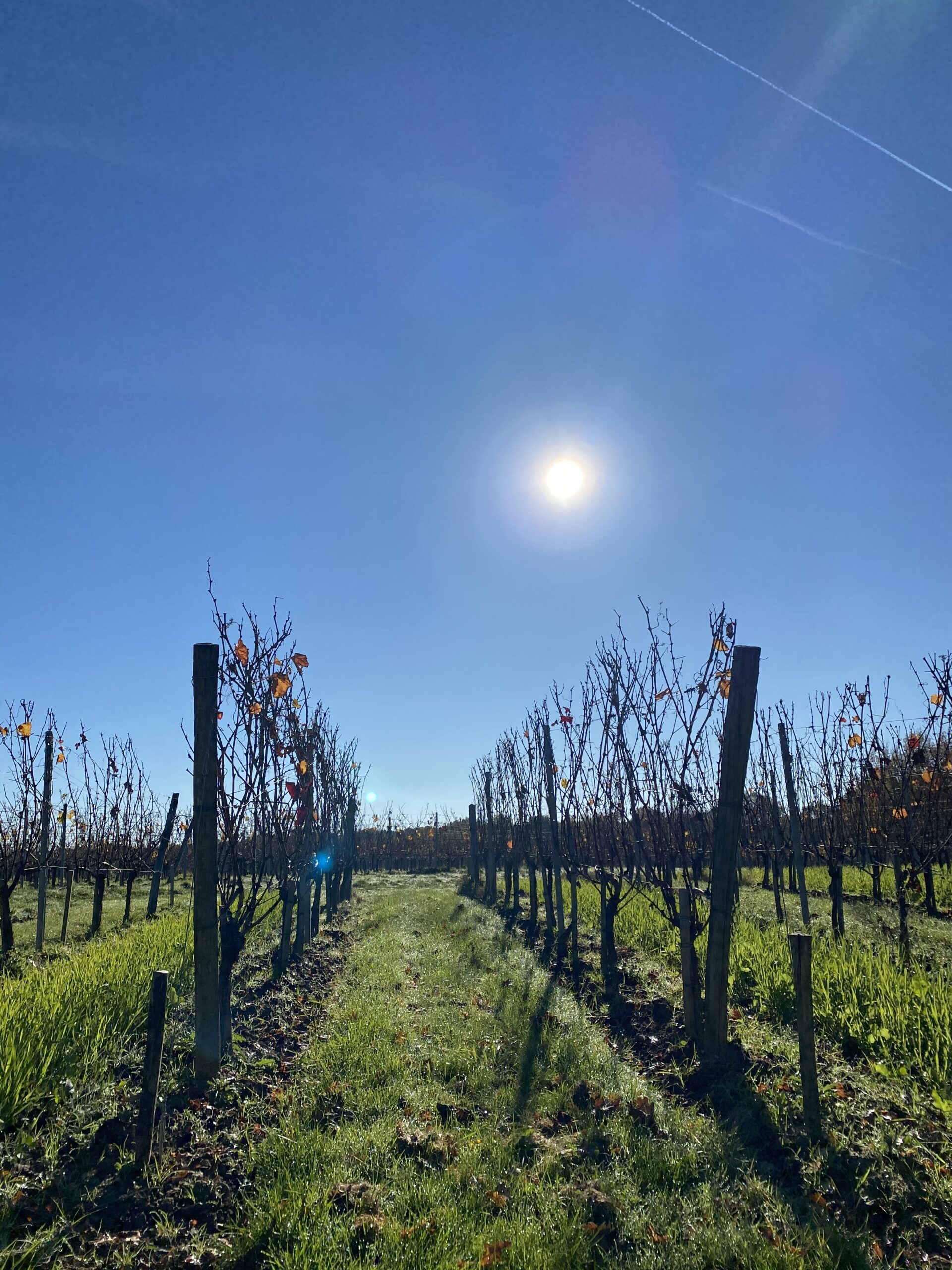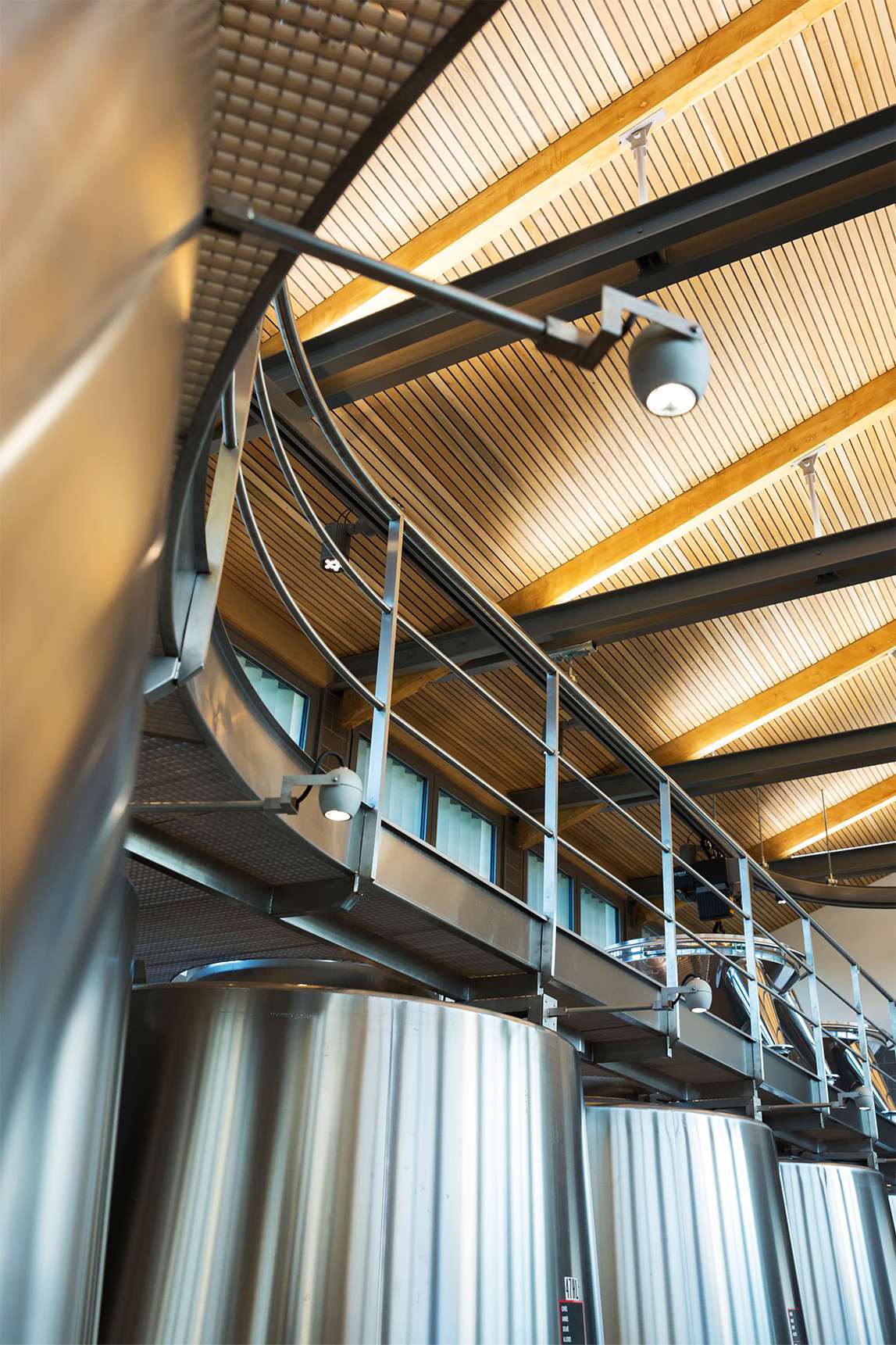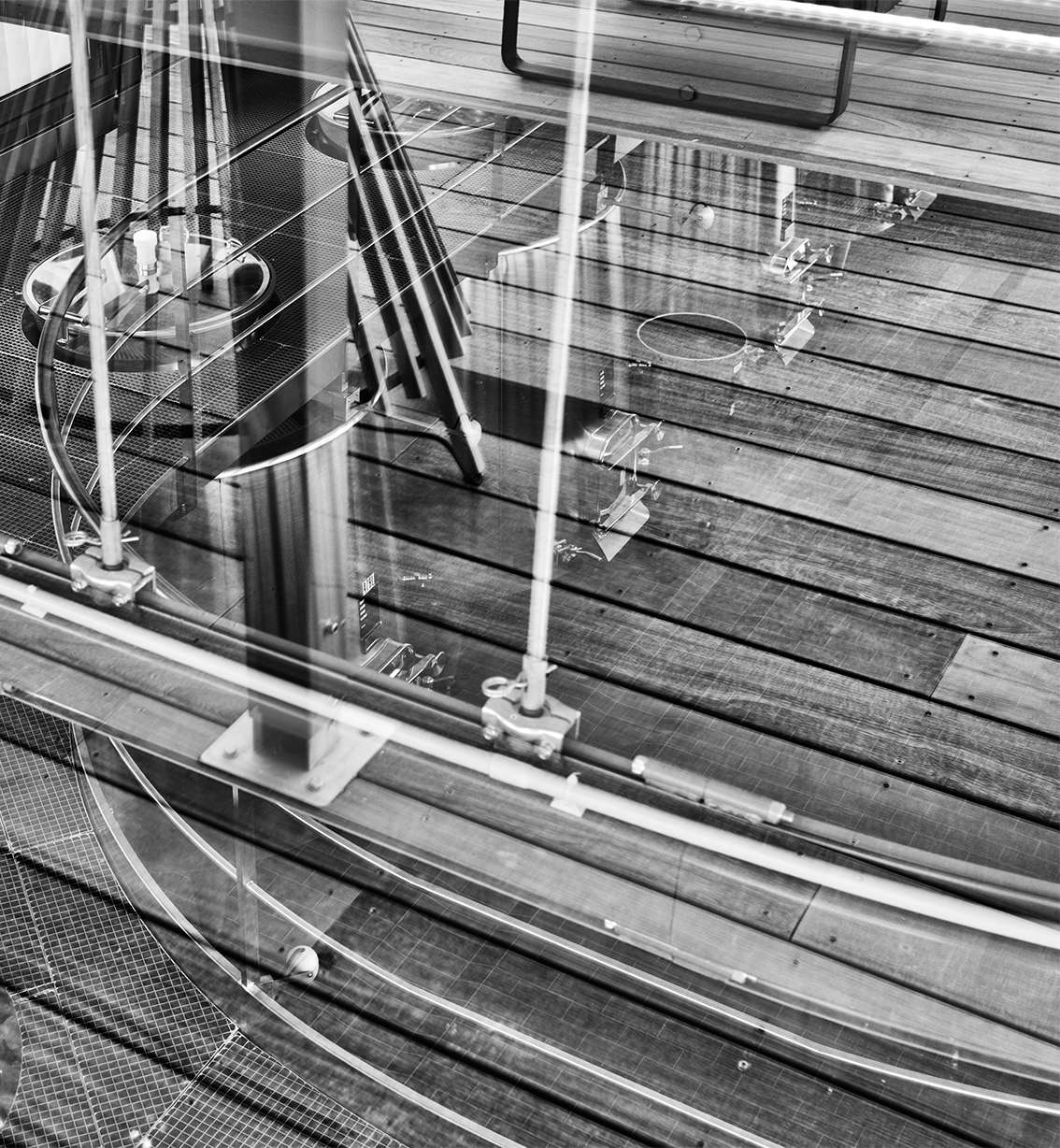Traditional & Innovative Architecture
Château PabusVictor Louis Architecture
According to the records dug out of the Sadirac parish land registry, the building was erected at the end of the 19th century.
A knowing eye would recognise a typical rectangular mansion with a very long front facade, built with just a ground floor and very characteristic architectural features.
It is tempting to believe that Château Pabus was designed by Victor Louis or one of his students, because it is so reminiscent of his work.
The Poetry of the Place
Away from the bustle of the town, surrounded by green countryside, this mansion has many attractions. In fine weather especially, you just need to walk around a little to experience its charm.
The house was designed to be relaxing and harmonious with nature. It is conceived with outstandingly elegant details, such as a sculpted pediment over the main entrance, cornices, dressed corner stones and mascarons.
Its white stone, crowned with slate tiles, turn to an ochre hue at sunset and time stands still. Facing south and the sun with an unencumbered outlook over the rows of vines, the chateau has gardens and a lake where a solitary swan lives. Access is via a long avenue of cypresses.
The interior is just as magical. The rooms are laid out like in a Gallo-Roman villa with two enormous reception areas, which fill the whole length of the building and bathe it in light. In the most opulent rooms the sophistications of the period abound: fireplaces, wood panelling, parquet floors, mouldings and “Gironde” clay floor tiles.
Respect for the Terroir and the Surrounding Countryside
The most important thing was for the new work to blend in with the existing site, so it was decided to adopt a vernacular design to match the landscape.
The park and gardens were also reworked to open up a view out over the chateau’s vines.
Traditional local materials, such as lime-based renders, cut stone, ‘canal’ roof tiles, oak timber, etc. were used as part of the philosophy to respect the terroir and the surrounding countryside.
Openness, Transparency, Discretion and Simplicity
In this architectural project, the aim is to create openness, transparency, discretion and simplicity, both through purity in the design and the materials chosen, which continuously resonate with the vines.
Modern architectural principles were favoured for interior spaces to create a contrast with the classical environment of the site.
A liberal use of glass brings natural light into the vathouse. The winemaking equipment feels and works so much more pleasantly; from the entrance door of the vathouse, glass panels offer a view right through to the vines.
State-of-the-art Infrastructure
Robert S. Dow wanted to start by modernising the vathouse and winery. The first renovation work was carried out in the outbuildings in 2012.
The whole winemaking installation was completely redesigned with a gangway over the new tanks and reshaped floor to facilitate the evacuation of winery waste water.
The second phase of work took place in 2013. A new building was constructed in line with the existing outbuildings to store agricultural equipment. At the back, a lean-to section provides space for stocks, a laboratory and heat regulation equipment.
In 2014, personal cellars were built in the basement of the chateau. The work also made space for bottle storage and a labeling area. Offices, a tasting room and a roof-top patio overlooking the chateau and the vineyard, were also added.
In 2015, the vathouse was extended and reorganised to double capacity and to enable greater precision in vinifying fruit from the different plots of the vineyard and even from different areas within each plot.
The bottle storage area is fully lined with timber paneling of the same type as that used to make wine cases, adding necessary robustness where fork-lift trucks are used constantly. The cladding also gives a warmer feel to an area where there is no natural lighting and softens the hardness of the metal surfaces.
The tasting room opens out into the arena of vines to remind visitors that wine is inherently a product from a local terroir. Views through to the bottle storage area also enable them to see the team at work and the sequence of activities involved in wine production.





